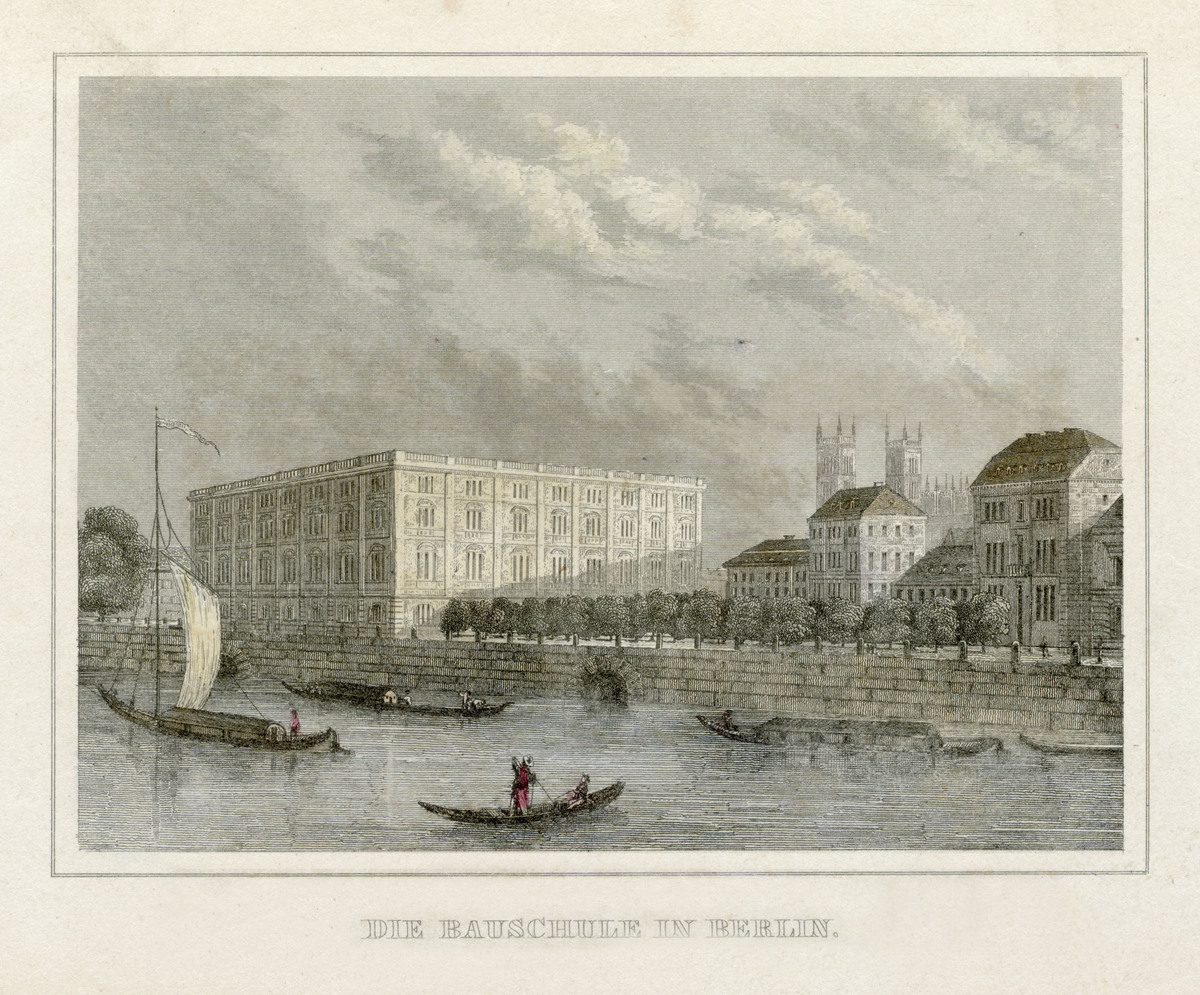Abstract
Following the hardships and political humiliations of the Napoleonic Wars, the Prussian state embarked upon an ambitious program of architectural expansion that aimed to transform Berlin from a disorganized patchwork of neighborhoods into a world capital of cultural and political significance. Karl Friedrich Schinkel (1781–1841) was, both literally and figuratively, the architect of this remarkable transformation. Schinkel’s Neue Wache (New Guardhouse) of 1816–18 was the first in a series of large public commissions that occupied the architect until the end of his life. With his unerring sense of classical balance and scale, Schinkel brought new architectural unity to Berlin without sacrificing the needs of any given construction to those of the larger whole—in the end, each individual building was perfectly suited to its own purpose, character, and immediate surroundings.
By 1835, much of Schinkel's vision for Berlin was already complete: the Altes Museum (Old Museum) and the Schauspielhaus (Theater) set a new tone of neoclassical grandeur; the Friedrichswerder Church introduced the sober, simple brick facades of the English Gothic style to the Werderscher Markt; and a series of large customs and warehouses lined the Kupfergraben Canal. Schinkel’s enduring modern legacy as an architect of utility and function in an industrial age is traceable to these warehouses in particular. With their boxy, streamlined design, classically-inspired architectural ornamentation, and economical building materials, these commercial buildings provided a visual link between the geometric clarity of the city’s large Greek revival buildings and the smaller scale of the bourgeois neighborhoods further down the canal.
In Schinkel's design for the new city center, he seamlessly integrated three very different worlds that shared the space of modern Berlin: the domain of the court and aristocracy, that of the church, and that of the prosperous middle classes of the new industrial age. Schinkel’s warehouses were completed in 1832, the same year that construction began on the School of Architecture [Bauakademie], which was built in a similar style. The Bauakademie occupied the site of the old customs house, just next to the Friedrichswerder Church, whose twin towers can be seen behind the townhouses on the right. After its 1836 completion, the building housed the School of Architecture, the Royal Office of Works (which Schinkel headed starting in 1830), and Schinkel's private residence. The scale and prominence of the new academy not only testify to the status Schinkel enjoyed as Prussia's premier architect but also suggest the growing importance of city planning in public life. In a collection of architectural drawings published in 1840, Schinkel explained that a new building was needed to house both institutions because their previously small quarters had prevented them from sharing their large collection of drawings, maps, and models with the public.
